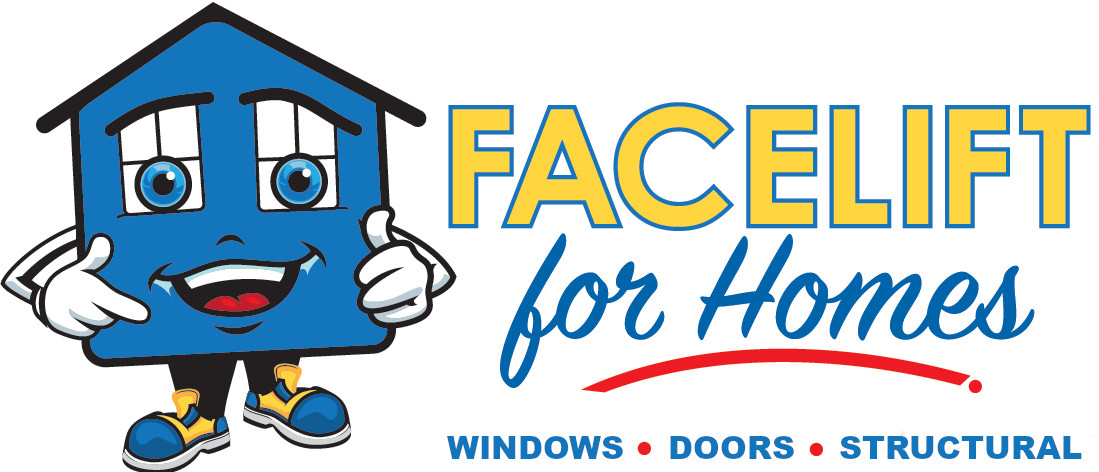If you’re looking to improve access to your backyard, open up a room, or modernise your home, replacing a window with a sliding door is one of the most transformative upgrades you can make. At Facelift for Homes, we specialise in structural modifications like this, ensuring your window-to-door conversion is smooth, safe, and stylish.
Why Replace a Window with a Sliding Door?
Whether you’re renovating a home or building out an alfresco area, switching from a fixed window to a sliding door offers several advantages:
Indoor-Outdoor Connection: Enjoy easy access to outdoor living areas like patios, decks, or gardens.
Increased Natural Light: Sliding doors typically have larger glass panels than windows, flooding your home with daylight.
Improved Ventilation: Open up your space with wide, adjustable airflow.
Modern Appeal: Sliding doors bring a clean, minimalist aesthetic that suits both contemporary and traditional homes.
Enhanced Property Value: Adding a functional door to outdoor spaces boosts both usability and market appeal.
Can Any Window Be Replaced with a Sliding Door?
In most cases, yes. Most window openings can be modified to accommodate a sliding door, provided there’s enough wall space and the structure allows it. Common considerations include:
Wall material: We work with brick, double-brick, timber, and concrete walls.
Structural impact: For load-bearing walls, we install the necessary beams or lintels to preserve structural integrity.
Access & clearance: Sliding doors require minimal swing clearance, making them ideal for compact areas.
Our team will assess your space and guide you on what’s possible—no guesswork required.
Our Window-to-Door Conversion Process
Site Inspection & Consultation
We visit your home to review the existing window, measure the opening, and plan the best sliding door configuration.Structural Engineering (if needed)
If the window sits in a load-bearing wall, we organise structural reports and reinforcements for safe compliance.Window Removal & Wall Cutting
The existing window and surrounding frame are removed. We extend the opening down to floor level to fit the new door.Frame Adjustments
The new opening is framed, reinforced, and prepared for installation, including waterproofing and flashing.Sliding Door Installation
We install the sliding door unit, align and seal it properly, and test it for smooth function and security.Interior & Exterior Finishes
We repair cladding, bricks, render, plaster, and paint so everything blends in with your existing home.
Sliding Door Options
Standard Sliding Doors: 2-panel doors that fit most spaces
Stacker Sliding Doors: Multiple panels that open wider
Corner Sliding Systems: Ideal for open-plan extensions
Double-Glazed Units: For better energy efficiency and sound insulation
Aluminium Frames: Modern, sleek, and low-maintenance
Custom sizes and colours are available to suit your design preferences.
Where This Works Best
Living rooms opening to patios or gardens
Dining areas connecting to alfresco entertaining
Kitchens needing outdoor access
Bedrooms with private balconies or courtyards
Why Choose Facelift for Homes?
Over 50 Years’ Experience in Melbourne
Fully Licensed & Registered Builders
All Work Done In-House—No Subcontractors
Specialists in Structural Renovations
15-Year Workmanship Guarantee
More than 180 + 4.9 star reviews
Ready to Slide Into a Better Lifestyle?
If your current window is limiting your home’s potential, a sliding door might be the answer. Contact Facelift for Homes today to explore your options and receive a tailored quote.
Call 1300 732 523 or get your free quote here.











