Stacker Doors
Melbourne
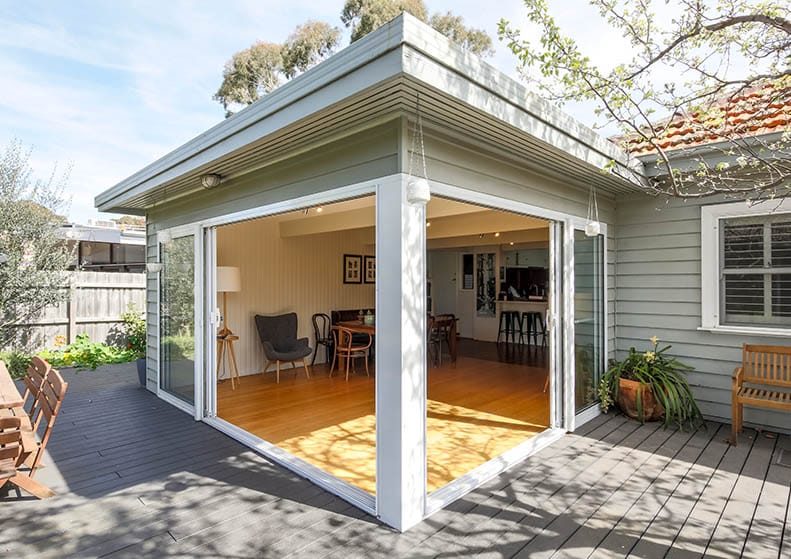
Stacking Sliding Doors Melbourne
Many people dream of having a home with lots of large windows to let in sunlight and fresh air, but windows only open so far, and the frames and sashes break the view. For a truly sleek and stylish look that opens wide to maximise light and airflow, Facelift for Homes specialises in designing and installing stacking sliding doors or ‘stacker doors’ for families in the Melbourne area.
100% Australian Made & Owned
Stacking Sliding Door Experts
Stacker doors are more versatile than windows or even traditional patio doors as they are made of larger panels that slide and stack together. Because the doors are slim, stacker doors can give you the widest doorway possible and help save space.
Sliding stacker doors slide smoothly to one end of the room, preventing obstruction inside or outside because they don’t require the swing space of traditional hinged or bifold doors. Another advantage to stacker doors is that they allow you to retain a corner in the room without losing light to a solid wall.
Because stacking sliding doors are made of multiple wide panels that slide independently, they have the versatility to be used as regular access doors or open entertainer doors. On wild, windy days, you can get airflow without turning your home into a wind tunnel. On calm days, you can completely open up your home to the outdoors and let the fresh air and sunlight pour in.
Custom Stacking Sliding Doors
Whether your stacking sliding doors lead to the garden, patio or alfresco area, you can choose doors that will complement your home’s style and décor.
For a sleek, modern look, our slimline aluminium stacker doors feature frames in a range of neutral colours, such as shades of white, cream, black and grey. You can also have them customised with a Dulux® powder coat in the colours of your choice.
For a more traditional or rustic style, we make our premium-quality timber stacker doors using Victorian ash—a sustainably sourced, very dense and stable hardwood! Timber stacker doors have broader frames that allow you to enjoy the natural wood grain, or they can be installed pre-primed so they’re ready for you to paint.
To learn more about our sliding stacker doors, fill out our online contact form or call us on 1300 732 523.
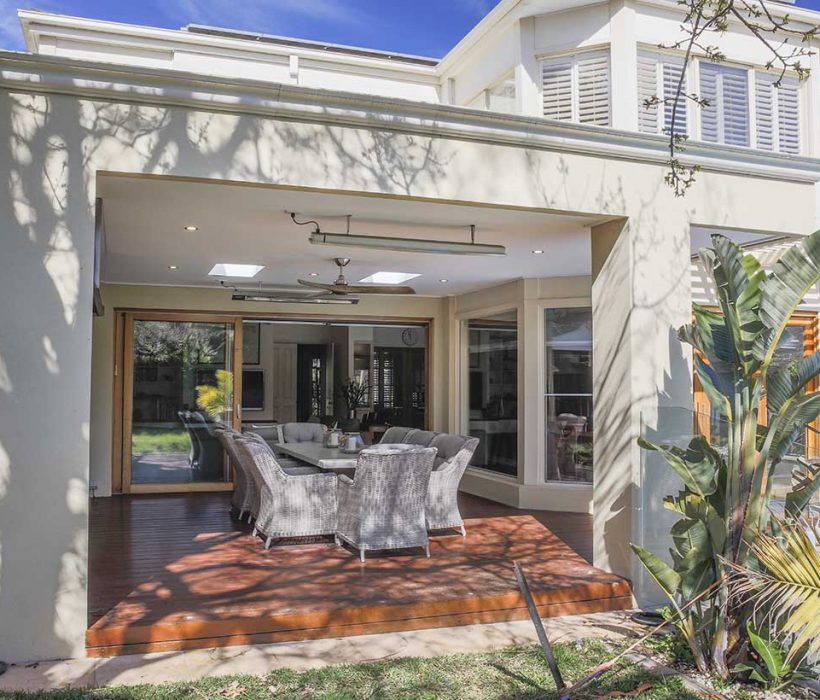
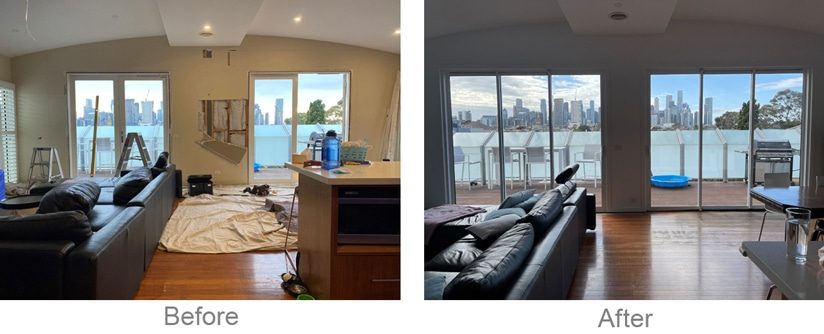
Converting Sliding Doors to Stacker Doors
This renovation was an absolute delight – look at those views!
The project entailed removing part of the central wall to make the doorways wider and required a Domestic Building Permit and Domestic Building Insurance as required by Victorian building laws. Obtaining the Permit took about 6 weeks involving an Architect, Structural Engineer and Building Surveyor.
About this project:
The two new sets of aluminium double-glazed stacker doors took 8 weeks to manufacture. Under the direction of our resident Registered Builder, our highly skilled trades team completed this renovation over a two day period, including installation of appropriate structural beams, building the new stud wall, internal plastering and external caulking, sealing and finishing. This project including permit and insurance was well worth the $35K investment for this magnificent finished result.
5 Panel Aluminium Stacker Door
A busy collection of fixed windows and sliding doors was transformed into a giant glass wall.
We removed all the existing aluminium framing and glass and manufactured this beauty with a commercial frame and double-glazing. It comprises 5 panels with the left one as a fixed window and the other four sliding right-to-left to create a huge opening to the courtyard for that real indoor-outdoor feeling.
About this project:
The commercial stacker doors new sets of aluminium double-glazed stacker doors took 8 weeks to manufacture. Under the direction of our resident Registered Builder, our highly skilled trades team completed this renovation over a two day period, including installation of appropriate structural beams, building the new stud wall, internal plastering and external caulking, sealing and finishing. This project including permit and insurance was well worth the $35K investment for this magnificent finished result.
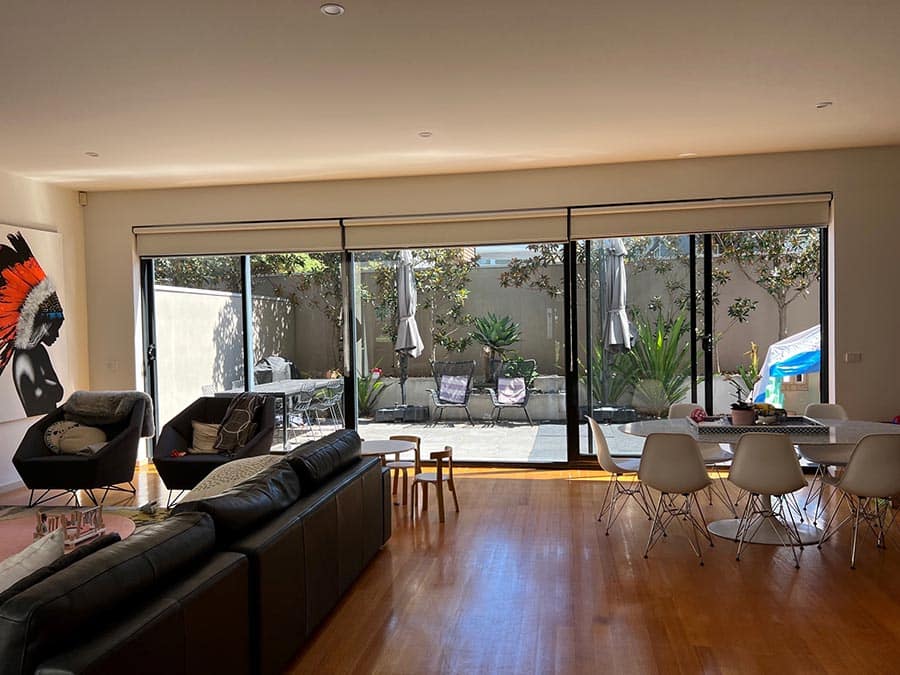
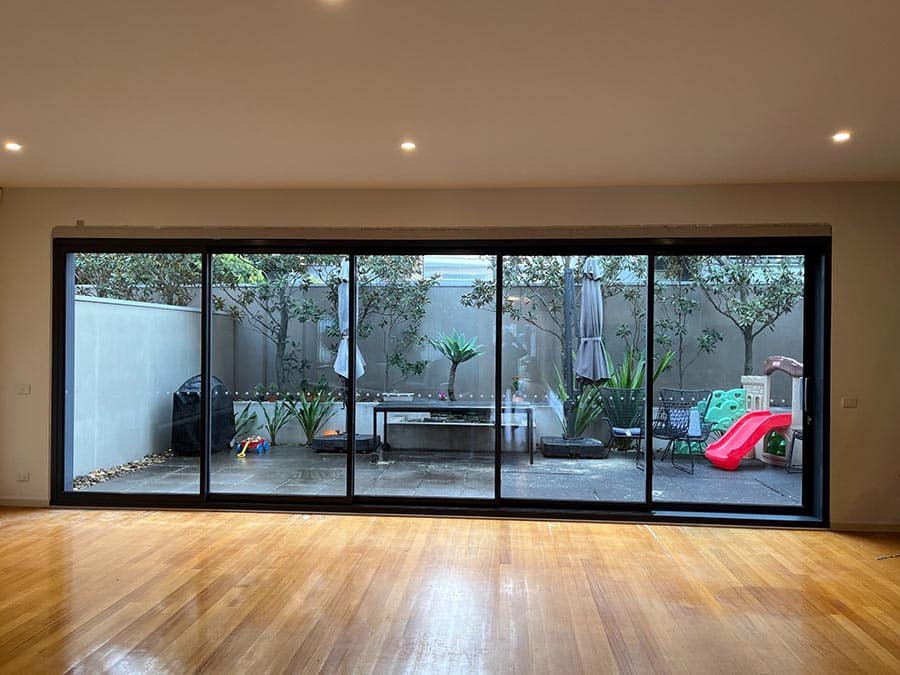


Aluminium Stacker Doors
In another exciting transformation, our client wanted to get that Gigantic Glass Wall effect as well as the indoor-outdoor feel when the doors open up to the back garden.
The old timber doors and windows had seen better days and it was pretty much just the paint holding them together. In addition to being high- maintenance, they were also busy and created a barrier rather than a connection to the outdoor living space. Our expert team removed all the old timber structures and installed this beautiful single-glazed aluminium stacker door together with a matching sliding door on the laundry area (which you can’t quite see in the “after” picture).
About this project:
The aluminium single-glazed stacker doors were manufactured within 6 weeks of ordering. The team arrived at 8am and were sweeping up and filling the trailer by 4pm that same day. An aluminium stacker door with single glazing custom-made, professionally installed and all rubbish removed a mere $6,500 for a spectacular transformation!
Timber Stacker Doors
This delightful weatherboard needed something just a bit modern, but without killing its charming character.
These timber stacker doors created a lighter and more open feeling inside and out. Unlike French Doors or Bifold Doors, Stacker doors don’t need any swing-space, so you never compromise useable space in the living room or on the verandah. We also added a RetractAscreen Slimline retractable insect screen to keep the bugs outside where they belong.
About this project:
Our expert carpentry team removed the old windows and hinged door, replaced rotten weatherboards, re-framed the opening and fitted the beautiful new Victorian Ash Stacker doors. 12 weeks to manufacture and 7 hours to install, we’re sure you’ll agree it was $9,000 well spent! After the doors were in, we took final measurements and custom-made the RetractAscreen and returned 4 weeks later for installation.
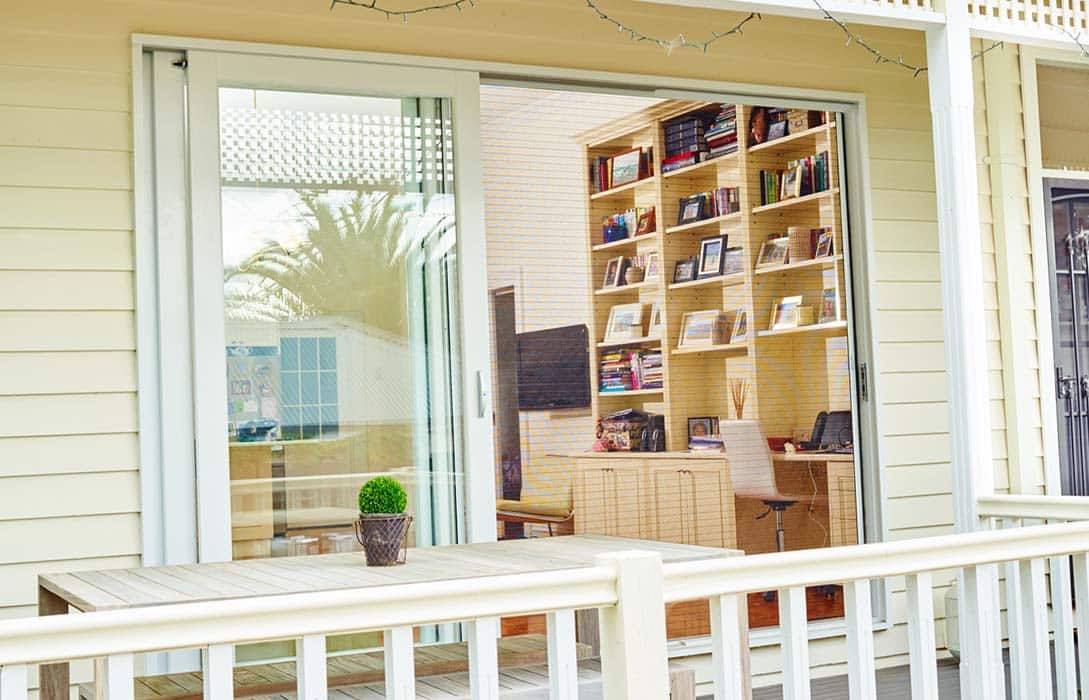
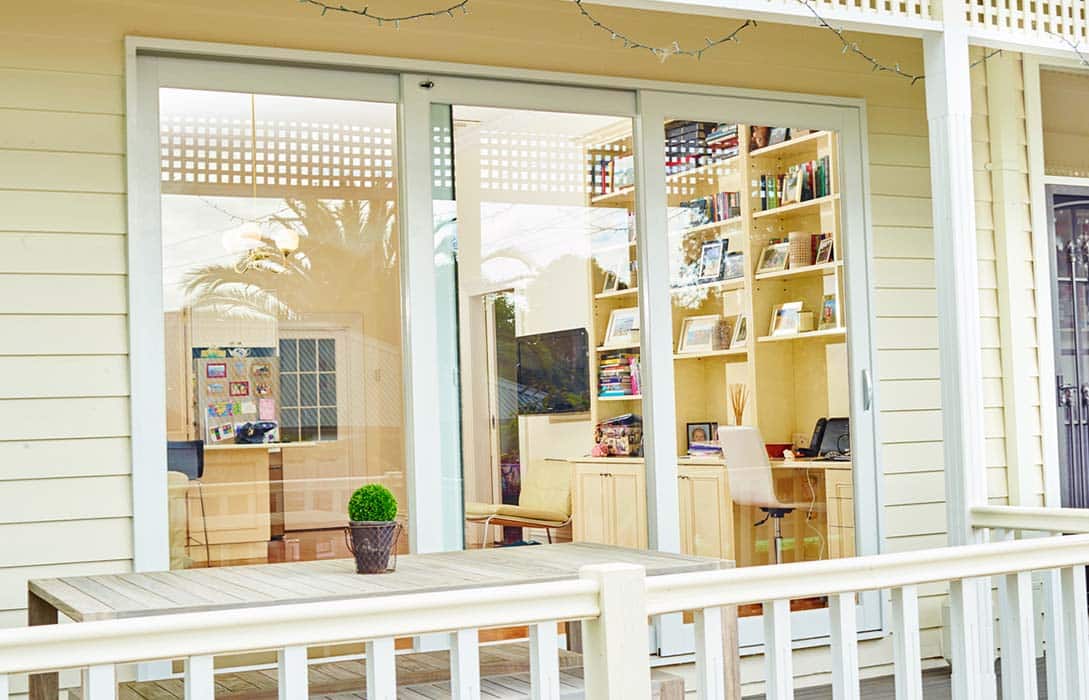
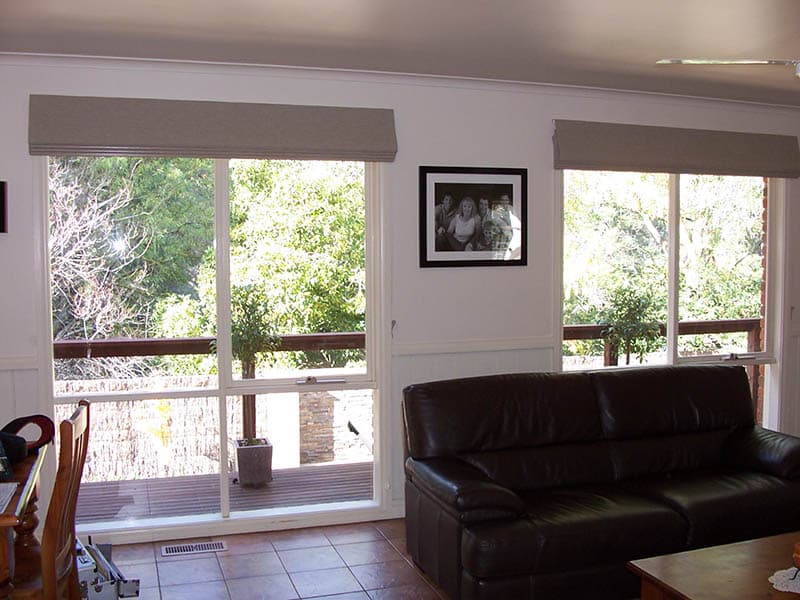
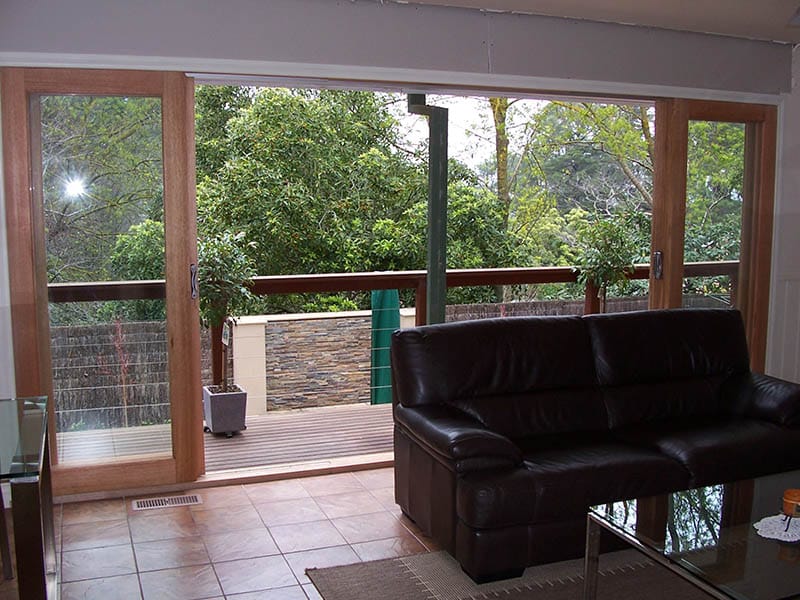
Bi-Directional Timber Stacker Doors
Another great example of beautiful Victorian Ash where aluminium just doesn’t suit, and the narrow deck needed maximised space.
The old awning windows and timber door were an annoyance on the narrow thoroughfare provided by the decking, plus the transom (chair rail) was right at eye level when sitting inside looking out. These full panel timber stacker doors alleviated both problems: sliding widely open for easy access and beautiful views whether open or closed. Makes moving furniture in and out a breeze!
About this project:
Being a structural alteration, it required a Domestic Building Permit and Domestic Building Insurance to comply with Victorian Building regulations. Drafting, Structural Engineering and Building Surveyor fees are not to be sneezed at (around $4-5K). The structural works included removal of the centre wall between the old windows and door, installation of an engineered beam, re-framing and installation of the timber stacker doors. Works were completed over two days at a cost of just under $14K. As mentioned in previous segments, timber prices are changing almost daily so please don’t hold us to this! Best to call us and get an updated and tailored solution for your home and budget.













