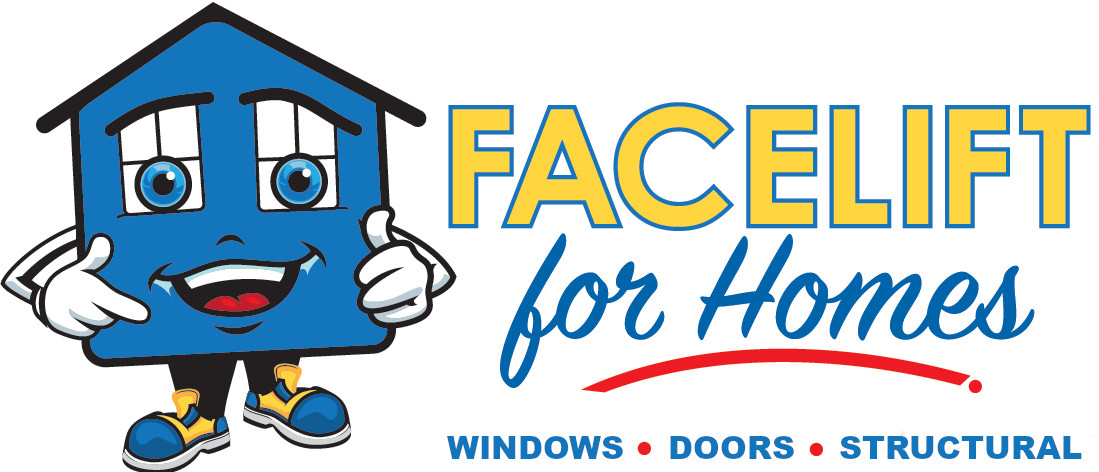Structural Alterations
Melbourne

Insured, Licensed, Experienced, REGISTERED Builders
At Facelift for Homes, we believe “your windows are the eyes to your home”. The Facelift team takes immense pride in giving your home the “WOW Factor” when we custom design windows and doors for your home in Central Melbourne.
We have some amazing projects underway right now, so watch this space for updates on our latest transformations! We’re also sticklers for compliance to make sure you’re protected and have complete peace of mind with your renovation.
As a ‘one-stop shop’, we take the hassle out of your project by arranging the drafting, design, engineering, permits, insurance, structural alterations, manufacture and installation of high quality products. We don’t sub-contract, but employ our very own team of qualified carpenters and registered builders.
We’re structural alterations specialists and can improve your home’s functionality to add more light, or create better access to your outdoor sanctuary. Our particular areas of expertise are to:
- Add Windows to walls
- Add Doors to walls
- Convert Windows to doors
- Convert Doors to Windows
- Arrange your Domestic Building Contracts, Permits & Insurance
- Design, Engineer & execute all Structural Works
- Organise additional trades for you (e.g. painters, renderers, stumpers, bricklayers, plumbers, electricians
100% Australian Made & Owned
Sliding Doors Converted to Stacker Doors
In this project our Port Melbourne client had spectacular views of the city skyline from their balcony but were not able to fully enjoy the vista from inside.
We removed the old sliding doors, reduced the width of the support post and installed More Glass Less Frame panoramic double-glazed Aluminium Stacker Doors. Both sets of doors open either side of the post to create a larger opening to the patio area for fresh air flow and a true indoor-outdoor connection. We replaced the plasterboard inside and got our trusty electrician and renderer to finish works on the outside.
As we were widening the existing openings, the legal requirements called for obtaining the Domestic Building Permit (including Drafting, Engineering and Building Surveying) which took six weeks. The new doors took 8 weeks to manufacture and the structural and installation process was completed over a two day period. Including Permits, Structural Works and finishing, the cost of this project was just over $30K and we’re sure you’ll agree a GREAT investment to improve both the liveability and value of this magnificent home!
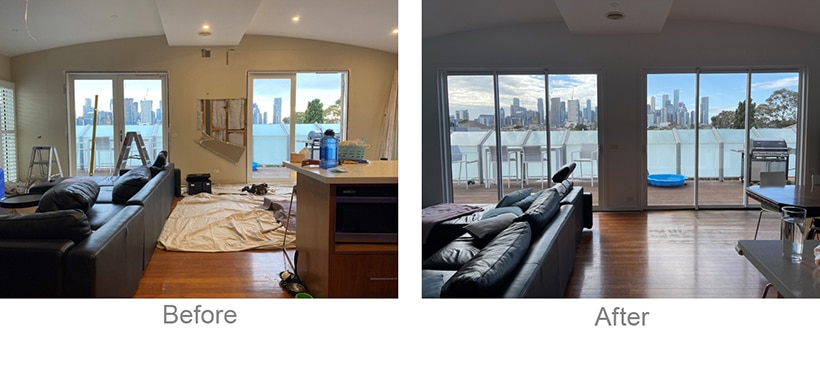
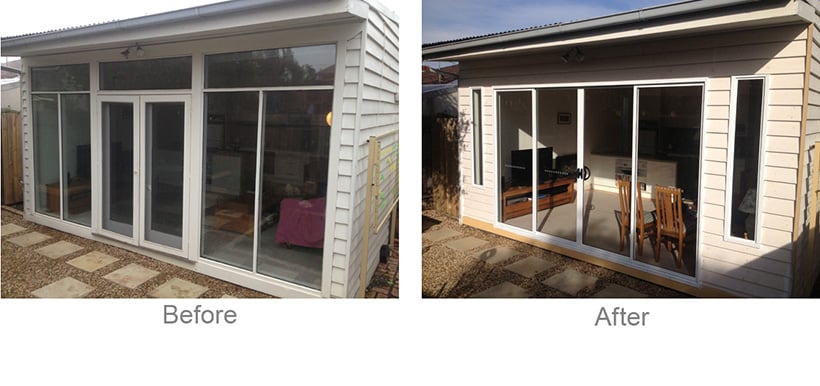
Double-Glazed Aluminium Sliding Doors & Feature Windows
In this project the Sunroom was just a bit too sunny (hot!) and awkward to paint every few years. The client wanted to maintain light in the room but get the heat down a bit and create corners for furniture that would not be impacted by the constant beating of UV.
The old timber inward opening French doors were awkward taking up valuable space inside, and the hinged flydoors opening out were a nuisance. We removed the entire old structure with the high light windows, installed a new beam and stud wall at the top plus new framing for the feature windows on the sides. Inside was all new plasterboard and outside new weatherboards. The new doors and windows have semicommercial aluminium frames with LowE double-glazed panels. The new slimmer frames maintain light flow, and the easy glide double sliding doors take up zero space inside and out.
As with all our structural works, we arranged drafting and engineering ready for the building surveyor to issue the Domestic Building Permit. We took out a Domestic Building Insurance Policy – a crucial requirement for any works on your home over $16K. It was all done with absolute compliance under a Domestic Building Contract registered with HIA and with notifications to all relevant authorities.
Converting Windows & Doors to Bifold Doors
Well WHAT a FACELIFT this was! Removing a busy looking bank of old timber windows and doors has given this magnificent entertainment home a whole new look and feel; neat, clean and functional.
We removed the old timber windows and doors and central support post and installed a new beam above the corner post and were able to leave the lefthand post in place. We then installed new doubleglazed bifold doors as well as a slimline awning window down the far end to keep the continuity of big glass panels for the ultimate visual enjoyment of the outdoor space. The old windows and doors were quite chunky and very cold in winter. The new bifold doors can be used for simple access, or opened up completely for entertaining. We returned several weeks later to install RetractAscreens to make sure the bugs don’t walk in and take over this new look home!
The new semi-commercial doors and windows took about 8 weeks to make and a day and a half for our team to complete the structural works and finishing at a cost of just under $40K including permit and Domestic Building Insurance.
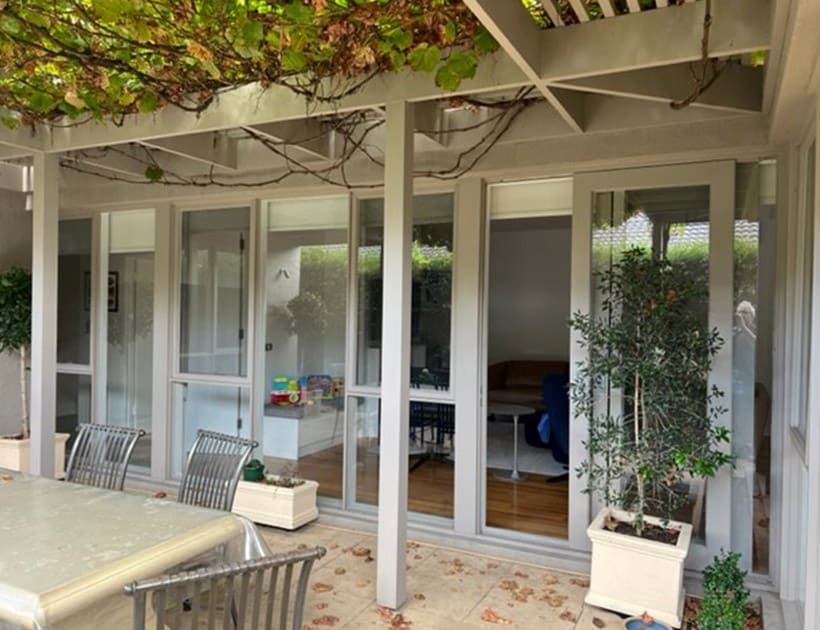
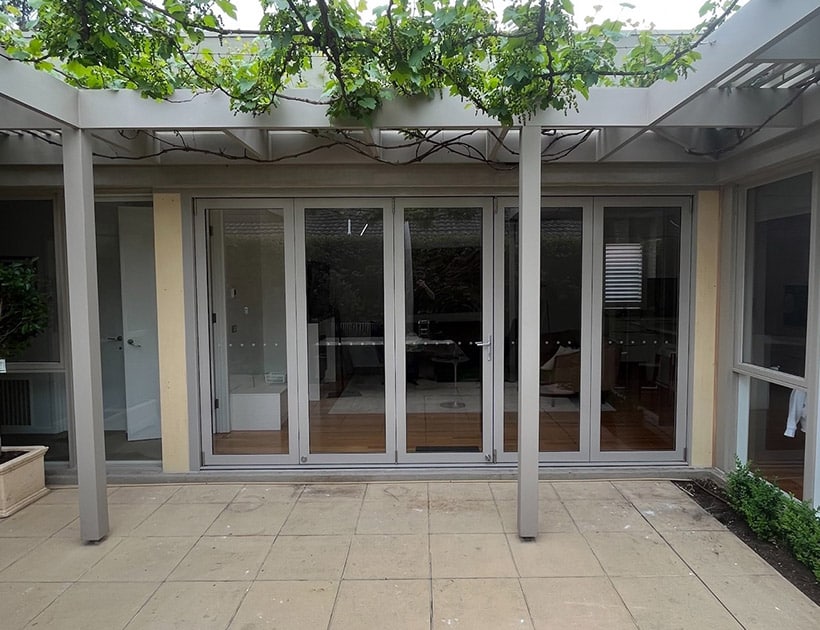
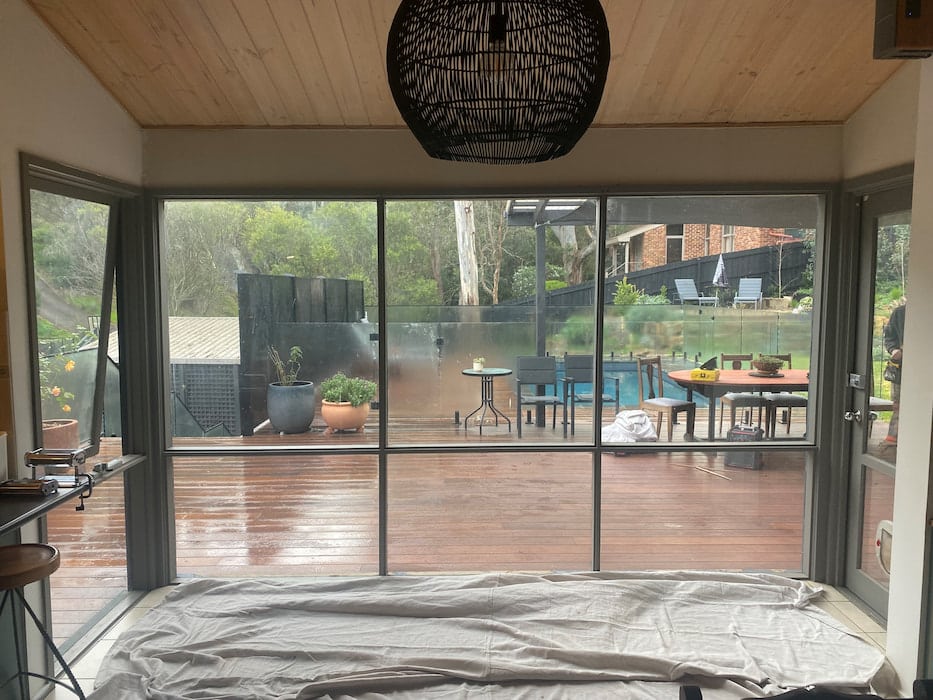
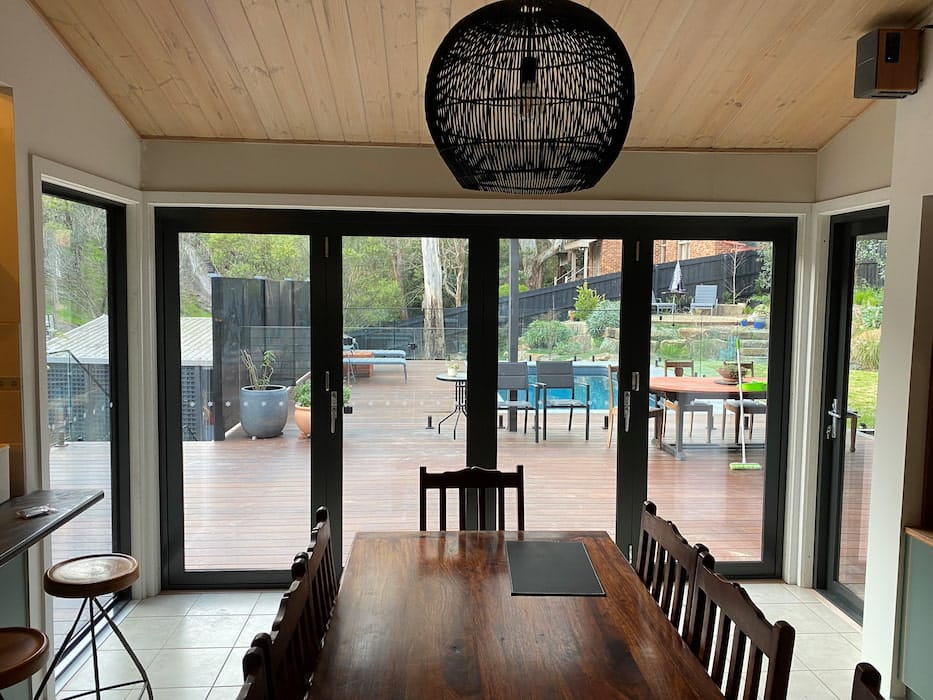
Double-Glazed Bifold Doors
This lovely outlook with a pool view from the family’s dining area was a bit spoiled with the old timber panels and on side access door. Converting the windows to bifold doors was just the thing to create a real resort feel with this for complete connection of inside and outdoors. We also replaced the side awning window with a new full light glass panel and a new full-lite side door for utility access.
This was relatively uncomplicated in true “structural” terms although we did improve the corner support posts to ensure longevity and stability of the structure. Removing the old structure was a bit challenging as it was full of rot and the glass was very thin and unstable; apparently freezing in winter! The new double-glazed bifold doors and window have increased efficiency by 80% over the old structure and there will be no more wasted weekends on bogging, sanding and painting – just pure enjoyment of this spectacular space.
Convert Windows to Bifold Doors
An entertainment room transformed! Our client initially thought about putting a couple of sets of sliding doors in place of the windows, but let their imagination run wild. Inside was already one big open space so it didn’t make sense to have it closed in by a brick pillar and small doors so they went all-out.
Our trusty team of qualified carpenters and specialist builders carefully removed the old windows, installed acrow props and set about removing the central post. It took an 8-man lift and winch to get the engineered steel beam into place in readiness for the framing to be done. This is a critical phase on a two storey home and needs to be done carefully and, above all, professionally. We also engaged the service of a plumber and electrician to remove the old airconditioner and our trusty bricklayer to tooth-and-tongue the brickwork around the edges of the new opening. on bogging, sanding and painting – just pure enjoyment of this spectacular space.
Drafting, Engineering, Domestic Building Permit issued by Building Surveyor, Domestic Building Insurance Policy, Manufacturing and Installation, Site Clean & Rubbish Removal – “Tick” – All done in 12 weeks.
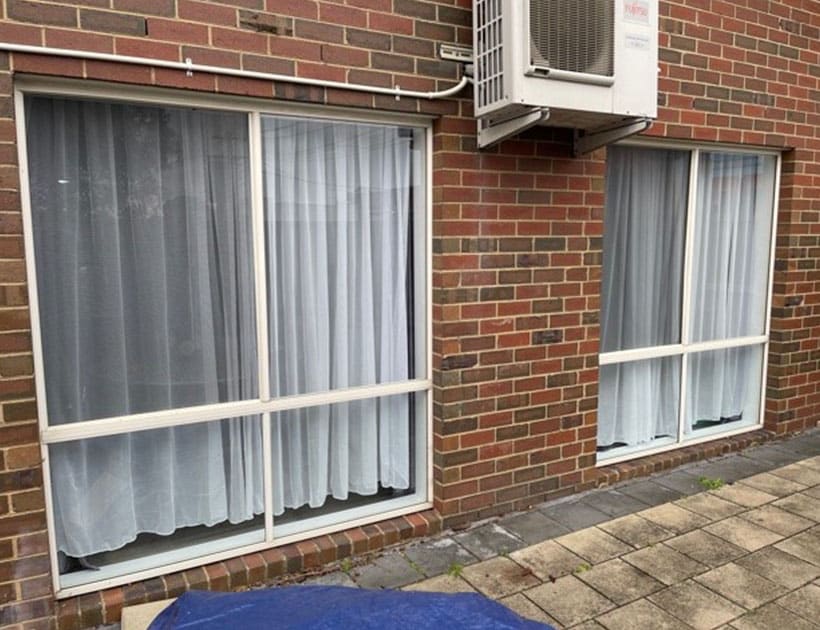


Before
During
After
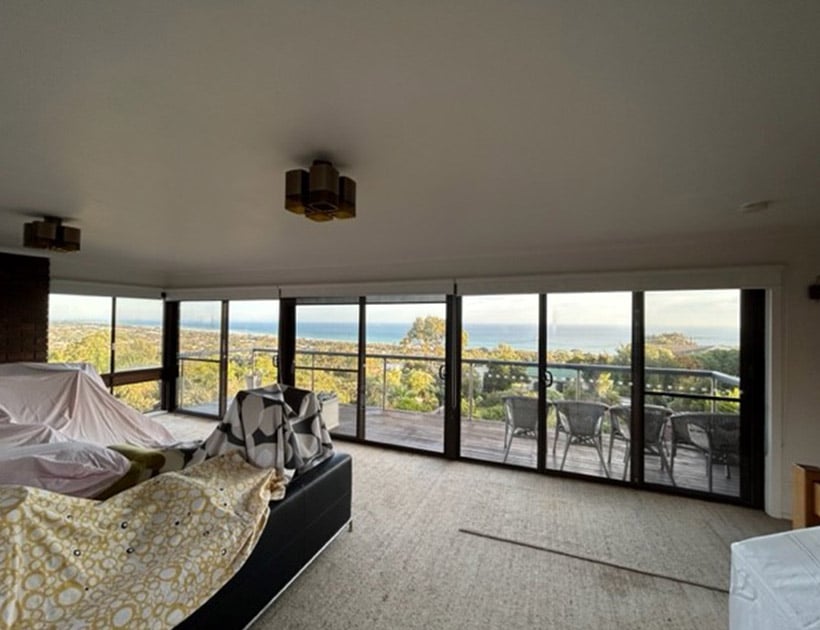
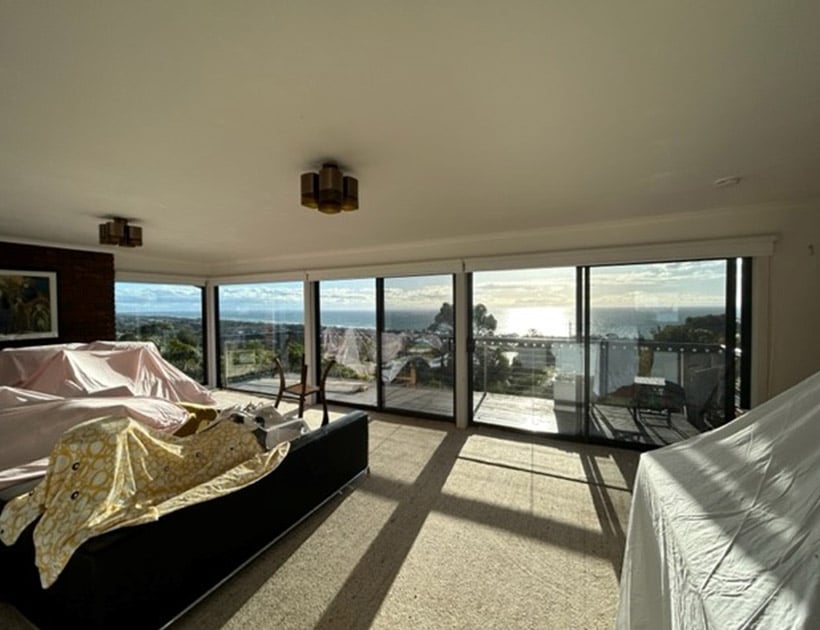
Bigger Windows & Sliding Doors, Better Views
What an outlook this glorious home has, but it hadn’t been touched since the 1970s. By removing the old windows with chunky frames and transoms and installing new commercial sliding doors and full glass panels – yes, aluminium and all double-glazed – the stunning outlook was revealed in all its glory.
Being large glass panels it was freezing in winter and like an oven in summer. The LowE double-glazing has certainly reduced the impact of the afternoon sun and the large unencumbered glass panels allow you to embrace the calming power of a glorious sunset. The double-glazing also creates that safe and cosy feeling snuggled up by the fire in the depths of winter watching the storm rage outside.
The team worked over three days on multi-level scaffold with safety harnesses as this home is on a sloping block. The windows and doors were manufactured then transported to site in knock-down form due to the weight. We used heavy duty equipment to lift the large panels into place for on-site glazing. All permits and insurances were organised by us so it was a fuss-free renovation for the client.
This was the first part of a 4 stage $150K project – it was such a great result with the feature room, they engaged us to do the rest of the house in stages. For our team of professionals, it’s one of the most satisfying jobs we’ve ever done










